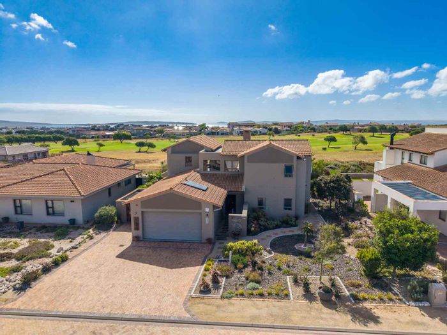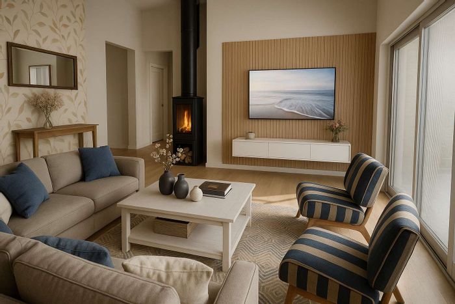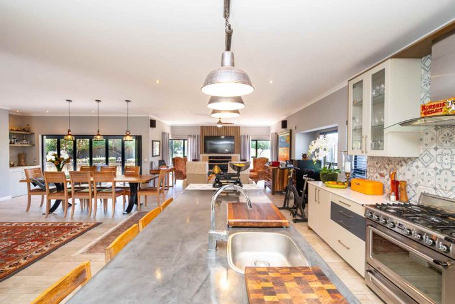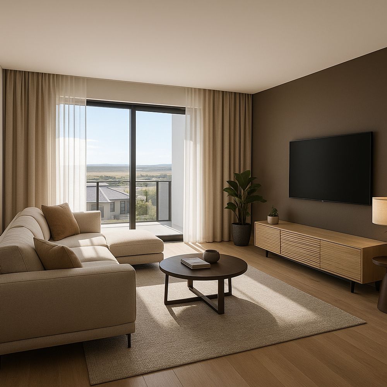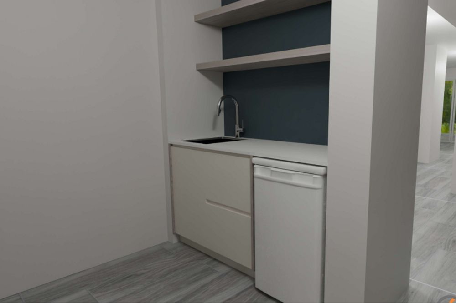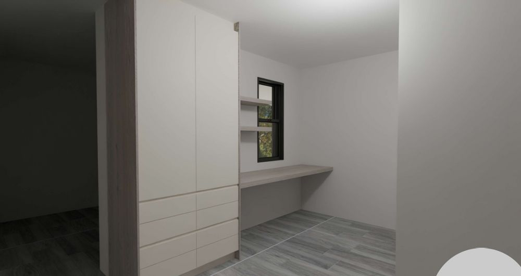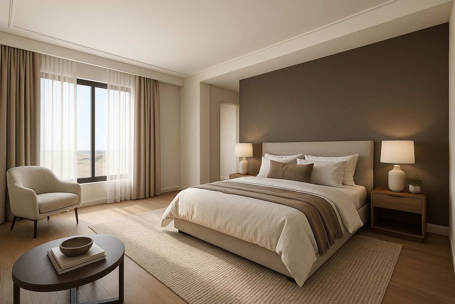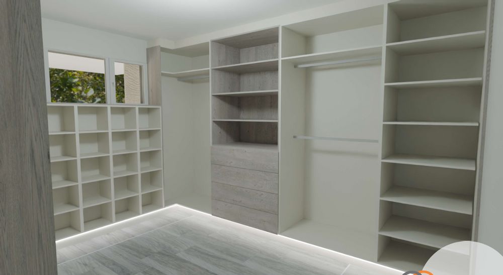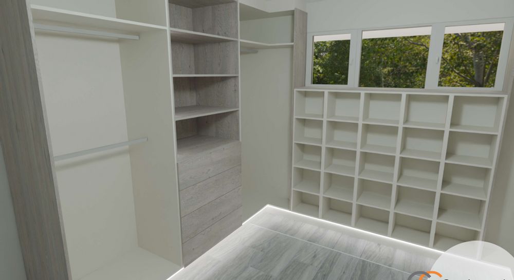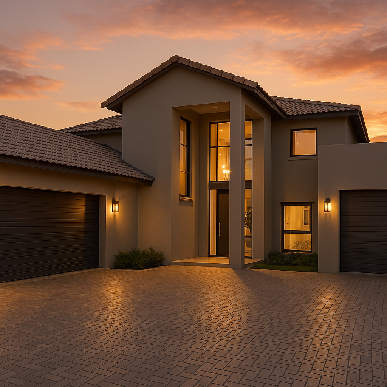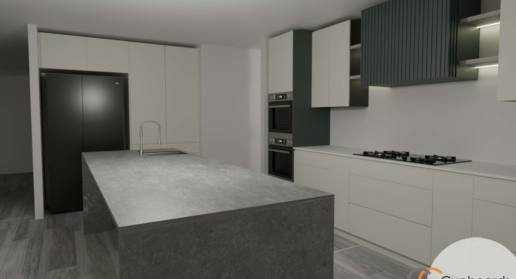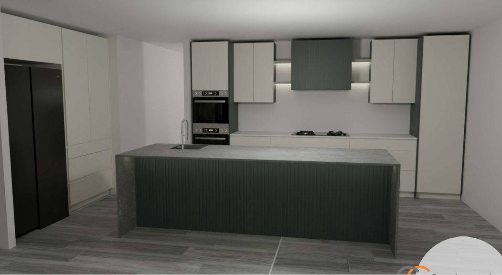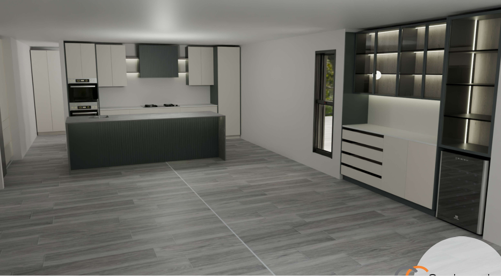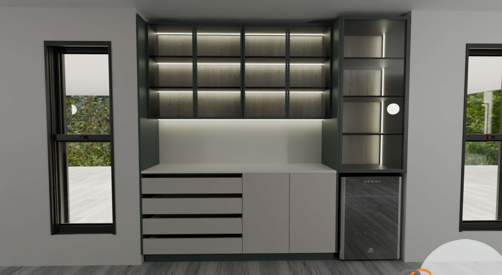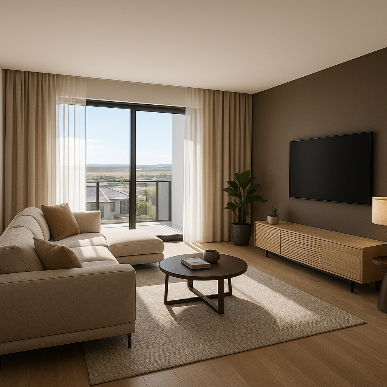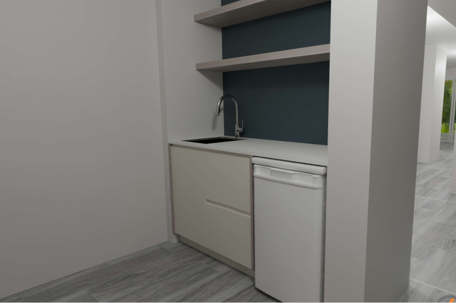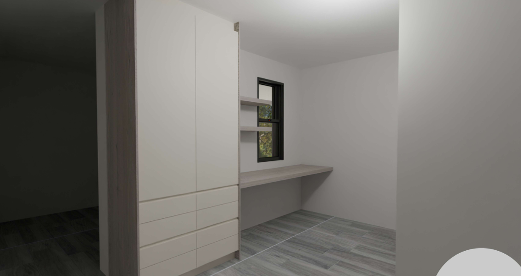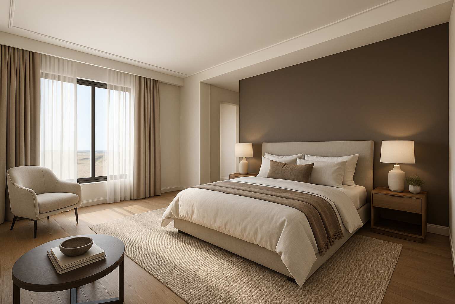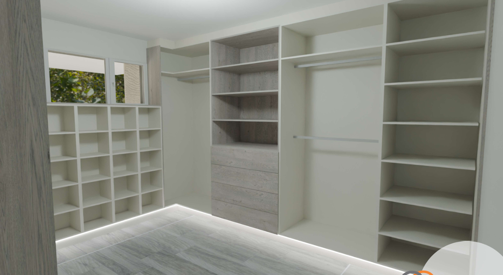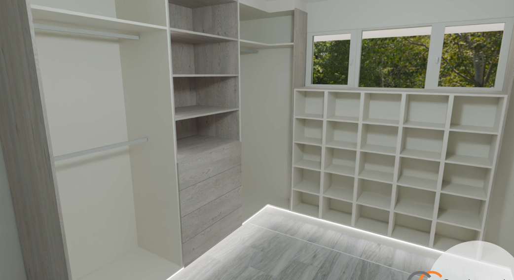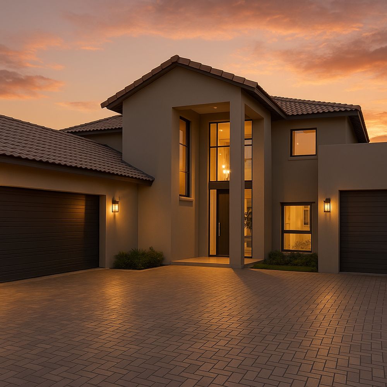
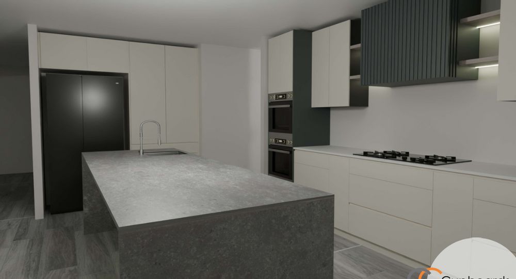
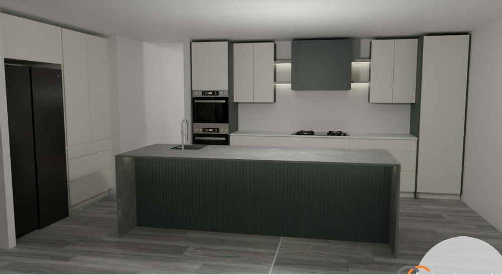
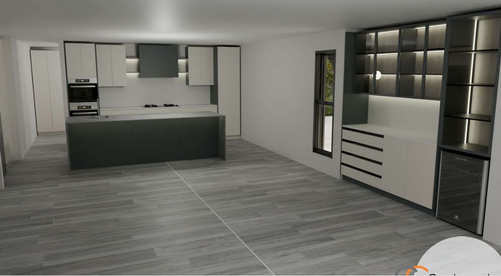
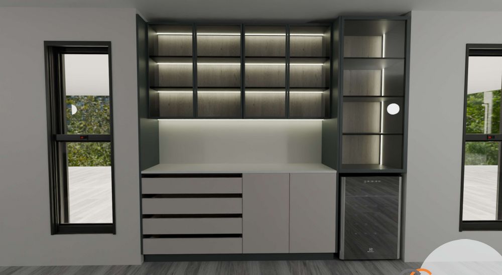
Step into a world of refined comfort and coastal sophistication, where elevated design and thoughtful architecture celebrate the beauty of Langebaan’s lagoon and countryside.
From the moment you arrive, a grand swinging front door opens to an impressive entrance foyer, setting the tone for the home’s spacious and graceful flow. To the left, the expansive open-plan living area unfolds, perfectly designed for modern living and effortless entertaining.
The kitchen combines practicality and elegance, featuring an adjoining scullery with direct access to the double garage. A dining area with a dry bar and a lounge extend seamlessly to the wraparound veranda, creating a natural connection between indoor and outdoor living. The veranda overlooks the lush back garden and connects the lounge, braai room, and guest suite, each opening to the tranquil garden setting.
Upstairs, a family room (pajama lounge) welcomes you with panoramic lagoon views and opens to a balcony, the perfect place for morning coffee or sunset reflections. Adjacent to this space, a study nook and coffee station add thoughtful touches of convenience and luxury.
The main suite is a private sanctuary, complete with a dressing room, a spa-like bathroom, and a generous bedroom that frames the ever-changing hues of the lagoon and surrounding landscape. A second ensuite bedroom, mirroring the guest suite below, provides a comfortable retreat for family or guests, while a linen room ensures every detail is considered.
Designed on a raised foundation, this home takes full advantage of its elevated position, offering beautiful lagoon and estate views from both levels. Every element, from the layout to the light-filled interiors, has been carefully curated to balance everyday functionality with elegant living.
**This home is still being built and is expected to be completed middle of November, so images used are renderings and generated concepts of what the home could look like when complete
Whilst every effort has been made to ensure the accuracy of this listing, the information provided, including property size, monthly levies, and municipal rates, is for guidance only and may be subject to change. LuxLiv Property Group and its agents cannot be held liable for any errors, omissions, or discrepancies.
